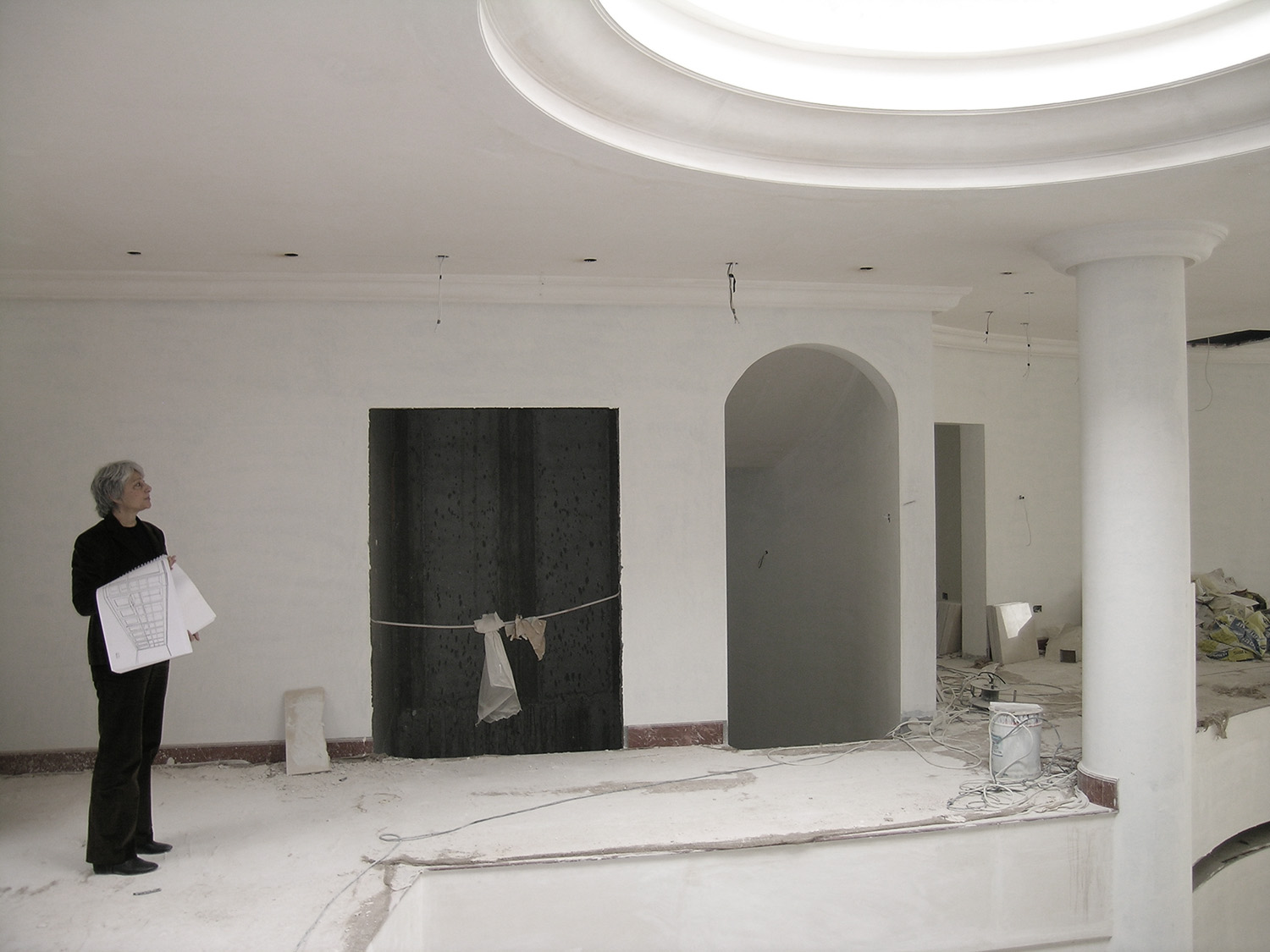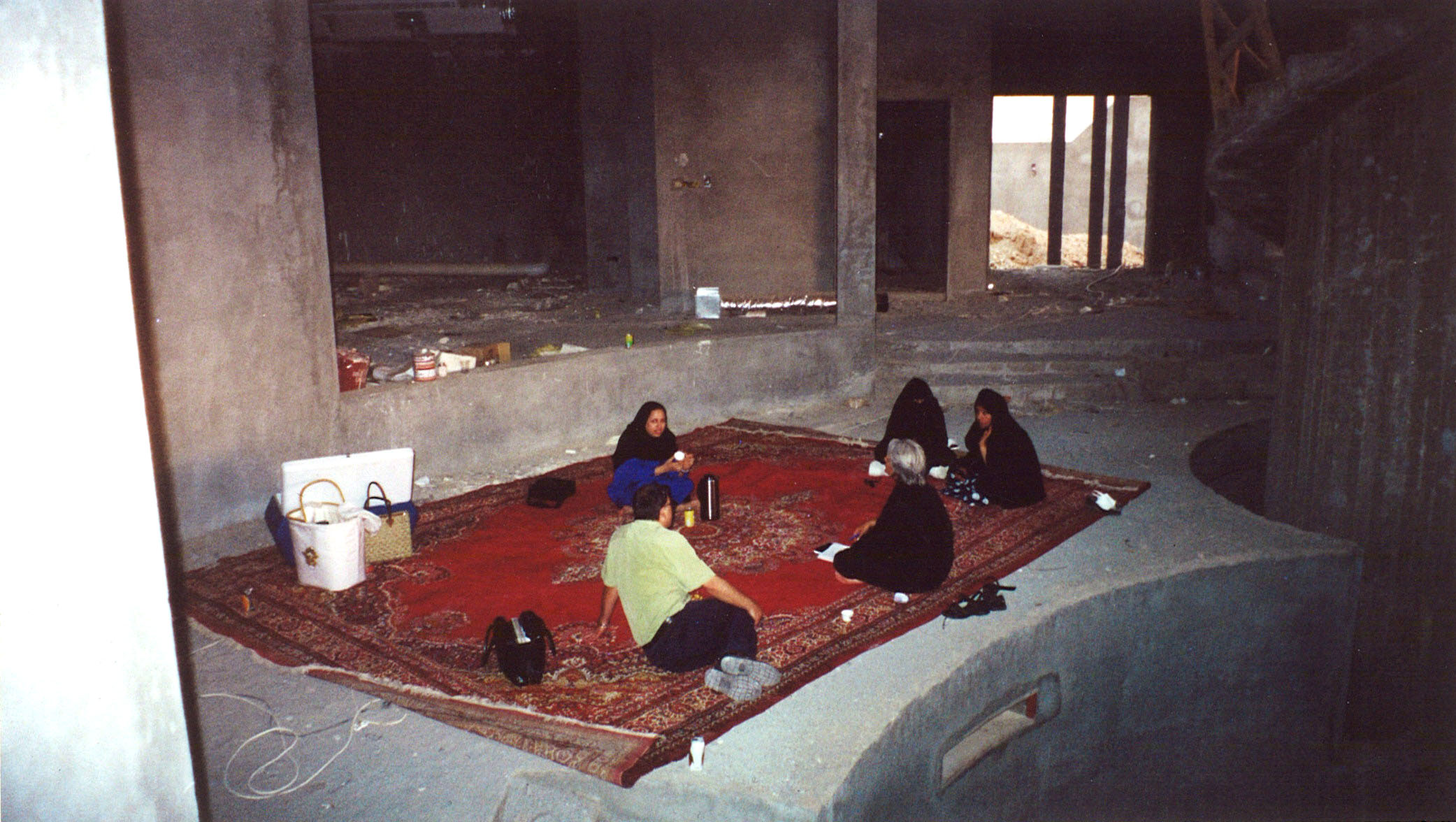Our services:
How we work :We visit the site and talk with the client in detail about the project whether it be a personal residence or a commercial building. Then we gather all of the information necessary to completely understand the current state of the project and formulate a plan that enumerates our services and their costs in orther to implement the desires of our client. This serves as a base for the individual contract that will follow.The services are divided into three different phases. The first phase describes in detail the project "as-is". The second phase is the collaboration with the client to decide how to realize the project and the third phase is the supervision of the actual work.
Phase One- take measurements and photos, note all architectural details
- make a general layout of the existing site
- pre-project : make layout, drawings, 3D views and a rough description indicating construction procedures, tentatively decide nature and quality of the materials and set budget
- draft the definitive plan
- finalize material selection and samples : fabrics, paintings, joinery, lights and furniture
- make installation plans, (electricity, telephone, alarm, plumbing, heating, ventilation/air conditioning and computer wiring)
- obtain documentation of the products and specifications to verify application
- finalize budget
- develop a work schedule
- assists client in obtaining all necessary permits
- make sure contractor and the subcontractors have sufficient bonds and insurance
- clarifying questions arising during the project
- meet weekly with the contractors and make reports
- create "punch lists" to assure that the project is completed as planned

